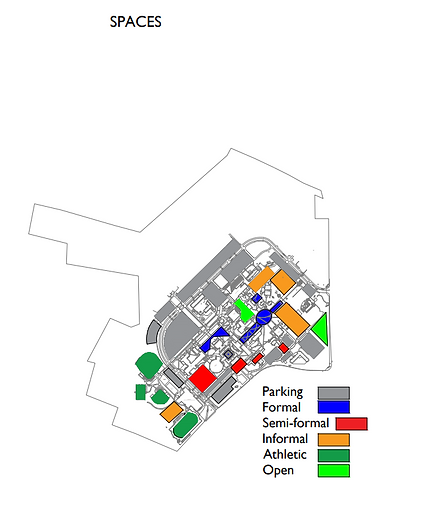
Kelvin Toledo's Portfolio
Create Your First Project
Start adding your projects to your portfolio. Click on "Manage Projects" to get started
Light
The main goal of this project is to come up with a design for a chapel that will be placed at the Farmingdale State college campus.
Background Research
I researched the Unitarian Meeting House. It was designed by an architect named Frank Lloyd Wright. It is located in Shorewood Hills, Wisconsin USA.


The way the meetinghouse is designed is by receiving sunlight as soon as you walk in. The sun is beaming through the north side. The way Frank Lloyd Wright is simple by using natural light.

Contextual Analysis & Sun Angles




Sun Angles

Site Selection


The reason why this place was chosen was because it has an open area and will fit in. The arrows displayed represents the sunlight that will be going into the chapels.
Hierarchy
1. Main Chapel
2. Memorial Chapel
3. Meditation Chapel
4. Secular
Sorting of Spaces
Religious
1. Main Chapel
2. Memorial Chapel
3. Meditation Chapel
Secular
1. Lobby
2. Offices
Preliminary 2D Light Diagram

Chapel Floor Plan

Section Views Elevations
South
East




North


West



Section 1

Section 2
Render Cuts


Renderings

1

2

3
Placed on Campus



